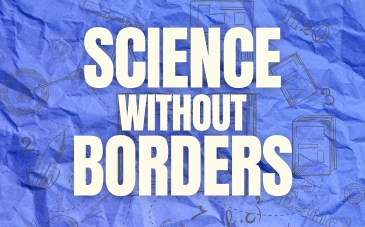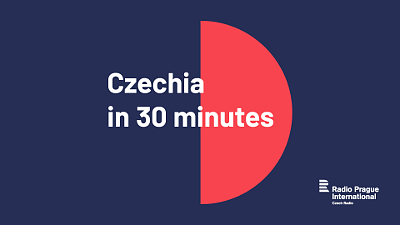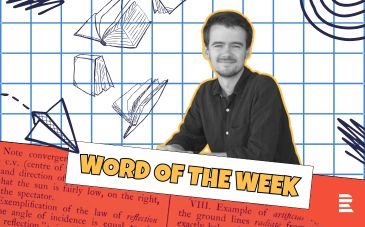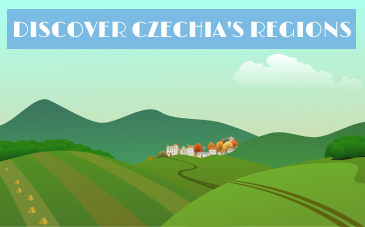Kladno Museum showcases visionary housing estate from 1950s
A new museum dedicated to architecture has recently opened in the town of Kladno, presenting a visionary housing project from the 1950s. The unique housing estate and its six tower blocks, originally named “Victorious February” after the 1948 communist coup, was designed in the early 1950s by Josef Havlíček, a representative of the most avant-garde trends in the Czechoslovak interwar architecture.
Among Josef Havlíček’s best-known buildings are the Palace of the General Pension Insurance Company in Prague’s district of Žižkov and the complex of residential buildings on the city’s Letná plain, known as Molochov. He also came up with a number of utopian urban designs for Prague, that have never been carried out.
In the 1950s he was commissioned to design a new housing estate for the industrial town of Kladno, the heart of the coal mining and steel industry at the time. Even today, more than 60 years since it was built, it remains one of the major achievements of Czechoslovak architecture.
Thanks to the newly opened Muzeum Věžáků, or Museum of Tower Blocks, which is located in one of the high-rise buildings, people can now take a look inside and admire the architecture in greater detail. Architect Alexandr Němec from the Kladno Halda association is one of the people behind the project:
“Architect Josef Havlíček was first of all a visionary and a dreamer, who tried to sneak a high-rise building into all of his projects.
“In the case of Kladno, he was asked to design several dominant buildings along the Vítězná Avenue. He originally designed just five high-rise apartment houses.
But the two investors, the Kladno mines and Kladno steelworks, wanted to have the same number of buildings. So Havlíček created a row of six houses, visible from all around the town.”
The idea of building a state-of-the art housing estate in Kladno originated already in the late 1940s. Josef Havlíček was assigned to build a modern estate in the style of Socialist Realism. Although its six dominating tower blocks may remind people of Chicago’s skyscrapers, Mr Něměc says Havlíček clearly drew inspiration from France:
„We are pretty sure that his primary source of inspiration came from the French Neo-Classicist architect August Perret. The biggest quality of his housing estate is its urbanist conception.
“He managed to avoid the arrangement into enclosed blocks typical for socialist realism and maintained a loose, functionalist arrangement of the buildings, surrounded by greenery.”
Each of the 13-story buildings consists of three interconnected parts, creating the letter T. The frame, made of reinforced concrete, is filled in with brick walls and the façade is covered with brown ceramic tiles.
One of the dominant features are large round house signs depicting various domestic animals, which can be found on each of the houses:
“All the renowned artists of the first half of the 20th century took part in the competition for creating the house. What is interesting is that most of the signs do not reflect the ideology of Socialist realism or the time in which they were created. The animal motives are completely neutral.”
The house which currently houses the Muzeum Věžáků was completed at Christmas 1956 and accommodated mainly miners’ families.
The large massive oak doors lead to a spacious and sunlit hall with walls covered in larch wood tiles. On each side of the entrance there is a relaxation zone with a bright red sofa.
“Havlíček provided the investors with guidelines for using the entrance hall. The building was designed for up to 312 tenants, and the operation of the hall was overseen by three people, who were there 24 hours a day.
“They kept an eye on the flow of people through the building, and kept the common spaces clean. It worked this way until 1965, when the buildings became the property of the town.
“The caretakers were dismissed and within six months, all the equipment, including lamps, seats and tables, were either stolen or destroyed.”
A few pieces of the original equipment were hidden in order to escape destruction. The founders of the museum have restored these items to their original beauty and put them back where they belong:
“We discovered the original leatherette sofa and one of the massive wooden tables. The furniture on the other side of the hall was newly-made.
“The original lamps were lost, so what you see here is a replica based on the original design by architect Josef Havlíček.”
The common space also includes a pram and bicycle room, which is still being used by the present-day tenants, and a large bomb-shelter, which is part of the museum route.
The main exhibition is located in a former waste incineration plant in the basement. Alexandr Němec continues:
“In the northern wing on the ground floor, behind the two massive doors, are two shops. Above them was a public space used for meetings and other events.
“The southern wing served as a living area, with apartment units and three laundry rooms on the underground floor.
There was also one speciality a gas fired clothes dryer for bed clothes which was imported from the United States.”
At the time when they were completed in 1956, the buildings served mainly employees of the Kladno mines and steelworks. There are still a handful of the old residents living in the housing estate today. One of the apartments can be visited within the tour of the museum:
“It is a type A apartment, which is the most beautiful and also the most common one in the building. Each of the rooms, including the living room, bedroom, dressing room, bathroom, and hall have their own window, which gives the apartment plenty of light. So the standard of living was really high.”
When the weather is sunny, you can see the nearby Central Bohemian highlands from the window of the apartment.
“One of the other great things about the apartment is the tailor-made kitchen and other built-in furniture, which includes wardrobes and storage space.
“People who moved in didn’t have to worry about the furnishings. All they needed was a bed, a kitchen table and a sofa.”
Today, the housing estate in Kladno Rozdělov is no longer called “Victorious February”. Instead it bears the name of its designer, architect Josef Havlíček.
Under normal circumstances, Muzeum Věžáků is open to visitors every Saturday. Visits on other days can be booked over the phone.
At the moment, however, the museum is closed due to the Covid-19 pandemic. In the meantime, you can at least enjoy the photos on the museum’s website at: muzeumvezaku.cz











