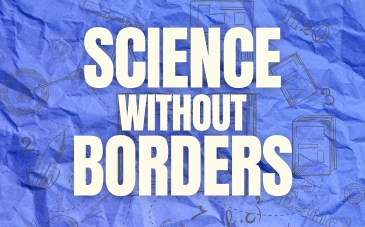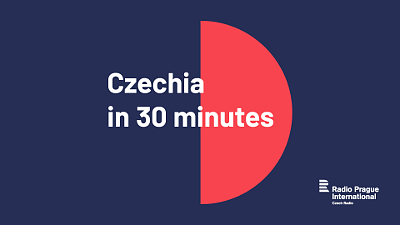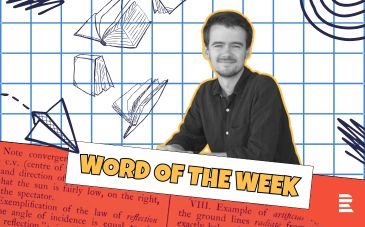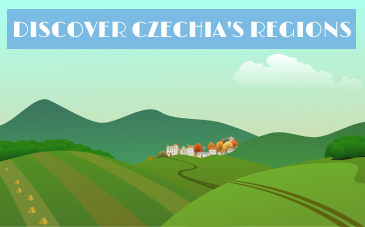‘Invalidovna’: Prague’s sprawling Baroque architectural gem
Decidedly off the well-trod Prague tourist path, the massive early 18th century Baroque complex Invalidovna is nonetheless one of the city’s architectural gems. In fact, you have likely seen it – the former home for war veterans has served as a backdrop for many films, from the Miloš Forman classic Amadeus to the Hollywood superhero film Hellboy, and most recently for the miniseries Einstein and Freud.
That scene and many others was shot at Invalidovna, a popular stand-in among international filmmakers for historic central European settings, such as Habsburg palaces in Vienna, French chateaux and the like.
Several years ago, the Baroque building in Karlín became a protected national cultural monument and then entrusted to the National Heritage Institute – in part following an outcry among conservationists when it was to be auctioned off. (In any case, its starting price of 640 million crowns failed to attract bidders).
Invalidovna served for two centuries as a hostel for veterans, many of them disabled soldiers of the Austrian Empire and later of independent Czechoslovakia. It is by far the largest secular building by the celebrated Prague-born architect Kilián Ignác Dientzenhofer, a master of high baroque with about 200 buildings to his credit in the Czech Republic, best known for St. Nicholas Church in Prague’s historic Malá Strana quarter.As big as it is, says Lucie Srpová of the National Monuments Institute, who sometimes leads tours of Invalidovna, the original was to be nearly ten times larger.
“What was actually built is one-ninth of the originally intended size of the Invalidovna. So, there is one courtyard and there were to have been nine. Originally, the construction was expected to take about 40 years.
“The plan was for up to 4,000 veterans and others to live here. Of course, with only one-ninth of it built, the numbers were lower. But at its peak period, it housed around 1,500 people.”
A ‘city within a city’
Still, says conservationist Lucie Srpová, Invalidovna was nearly on the scale of a semi-autonomous city within a city:
“There was a church, a cemetery, a slaughterhouse, they had their own bakery here. There was a pub, of course, and an officers’ club. As for agriculture, there were fields, orchards – they simply grew everything that could be grown. So, they were relatively self-sufficient. If they didn’t feel like it, they almost didn’t need anything from the outside.”
The land beneath Invalidovna had been known as the “hospital fields” since the 13th century, when it was home to the Knights of the Cross with Red Star. That order had founded as a hospice brotherhood by St. Agnes of Bohemia, sister of King Wenceslas I.
Later members of the order when on to administrate Invalidovna, which was to host its own brewery and distillery nearby, with the complex itself having schools, various craft workshops, kitchens, ceremonial halls and a hospital.Despite only reaching one-ninth its intended size, Invalidovna is reckoned to have only two equivalents in the whole of Europe – “Hôtel des Invalides” in Paris and the Royal Hospital Chelsea, a pensioners’ home.
It certainly boasts some quite luxurious and innovative duplex living quarters, having been designed when the reigning medical theory was that of miasma – the idea a lack of light, along with bad air, caused disease. As such, Invalidovna is resplendent in sunlight and maximises airflow. Lucie Srpová again:
“The living quarters are lofts of a sort. There is a three-aisle gallery housing, which means the bottom of the room was divided by columns into three naves, and stairs to the side went up to the gallery. You can imagine them as balconies.”
In front of Invalidovna stands a memorial to Count Peter Strozzi, a Habsburg Army general of Italian descent, whose Florentine family were granted lands and titles in Bohemia in the 1630s. Already in 1658, after a long convalescence from a battlefield injury, Count Strozzi drafted a will in which set aside his sizable estate for the care of poor wounded veterans. A foundation for disabled soldiers was established in his name in 1664, after his death during a military siege by Ottoman Turks.Josef Sudek’s ‘From the Invalides’
Invalidovna served as a home for veterans until 1935. During the Protectorate, the Nazis began using the complex as an archive, a role it began serving for the Czech army in 1945. The complex is the oldest example of a social foundation for veterans in the country.
In the latter respect, it is also linked to celebrated Czech photographer Josef Sudek, a veteran of the First World War, who had his right arm amputated after taking shrapnel from a grenade on the Italian front in 1916.
Invalidovna is open to visitors from 10:00am–4:00pm every day expect Monday until 31 October this year. www.invalidovna-praha.cz/en
Sudek lived in Invalidovna from 1922 through 1927, where he learned the craft thanks to a state programme. His series “From the Invalides”, reminiscent of 19th century paintings, is an invaluable study of the grounds and his fellow residents.
Invalidovna long housed the archives of the Institute of Military History as well as the National Technical Museum’s archives of the history of architecture, which could be visited by appointment only.
Now, under the care of by the National Monuments Institute, representative sections are open to sightseers for half the year – in the late spring, summer and early autumn – and others parts now house a cultural centre, creative hub and performance space, in cooperation with Studio Alta.











