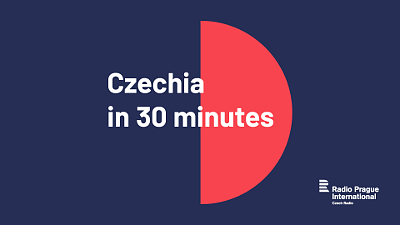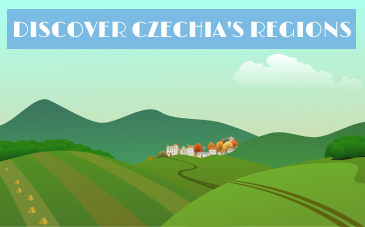Ethnologists create online museum of Czech folk architecture
Folk architecture is one of the cornerstones of regional and national identity, but it is rapidly disappearing. That is why ethnologists from the National Museum and Czech Academy of Sciences worked together with IT specialists from the Czech Technical University to create a virtual museum of folk architecture in Czechia.
For three years ethnologists studied and digitized collections of old photographs and plans of vernacular architecture from the 19th century to the 1950s. They went through roughly 30,000 photos, plans, and drawings, classifying each building according to regional house types. Where documentation was missing, they had to identify and locate the buildings and in many cases set off to inspect them.
Thus the VISKALIA project was born, with the aim to make rural architecture in the country accessible to both professionals and the general public. Jiří Woitsch from the Czech Academy of Sciences explains how it works.
“A visitor to the virtual museum will see a map of the Czech Republic, with the individual rural houses and other sites marked in their given location. There are 215 of them altogether. After clicking on a particular house, they will access available documentation on that particular object - photographs, plans, and drawings of these buildings. In 18 selected sites they can open a 3D model, where the building has been reconstructed according to the historical records we have.”
The museum presents 10 main regional types of folk architecture in the country and can serve as inspiration for the renovation or protection of such buildings. Jiří Woitsch says that the team often set out to visit the selected sites.
“We wanted to see especially those buildings that we modelled in 3D. We wanted to inspect them inside and see how their present state differs from the historical documentation that we had. Because some of the photos and materials we got was older than 100 years. For some of the buildings, in addition to the pictures and the 3D models, we added links to literature pertaining to their history or former inhabitants, but reconstructing the history of the houses would be a whole new project.”
Given the amount of time that Jiří Woitsch spent on this project it was inevitable that he would develop a special affinity to some of these old houses. We asked if he had a particular favourite among them.
"I like the timbered architecture in the north; we have a few examples in the virtual museum. One that I really like is the so-called “polygonal barn” in Bukovina nad Labem in the Pardubice Region. A polygonal barn is a special type of barn, which has an 8, 12, and sometimes even 16-sided floor plan. And there is a heated debate among experts as to why our ancestors built it in such a strange way. But whatever the reason, this is one of my favourite buildings."
To visit the online museum go to: https://skansen.fsv.cvut.cz








