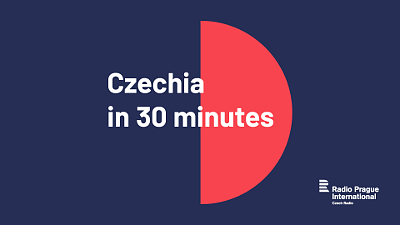“We need change of the whole space”: Prague Main Station for major overhaul
Prague’s Main Train Station is in for a quite stunning transformation. A Danish studio has just won the competition to overhaul it, with a design that includes a huge wooden, canopy-like structure at the front of the check-in building.
At Prague’s CAMP architecture centre on Monday evening, the Danish architectural studio Henning Larsen was announced – from a shortlist of three – as the winner of a competition to remodel what it calls Prague Central Station.
It will see a major overhaul of both the main station building itself and the surrounding area. The most striking change will be a large, open wooden structure stretching from the check-in building over part of the adjacent park, whose grim reputation earned it the nickname Sherwood.
One-time Prague mayor and head of the Czech Chamber of Architects Jan Kasl says the facelift is in line with other expected developments.
“It’s needed from the point of view of growth in passenger numbers and growth in trains – I mean high-speed trains and local trains – and the second level, which should be built within two decades. Two decades is a realistic term; concerning high-speed trains, TGV type trains, it’s more than a decade. So the urgency is not tomorrow, the urgency is the future.”
Deputy mayor of Prague Petr Hlaváček – also an architect – has a personal connection to the current main building, which was co-designed by his late mother-in-law, Alena Šrámková. But he says transformation is required.
“As students we really appreciated this building, because it’s part of our modernistic tradition. But on the other hand, we need change of the whole space. We need something which is pleasant, which is for people.”
Jan Kasl says the Henning Larsen project has a lot of positives.
“It’s great from the point of view of function. It’s opening, making more transparent the connections to the [Art Nouveau] Fanta building. It’s solving a good hub between the Metro, tram, trains – mainly trains of course – cars, bicycles, pedestrians. So it works quite nicely. I’m not sure about the design of that pergola, of that shelter, the big roof. I’m happy that it’s wood, but I really wonder how our fire department will accept a wooden structure of that size above so many people.”
There has already been some discussion about the fact that this structure appears so open, in a city where temperatures can get extremely low in winter.
But Petr Hlaváček defends the design.
“This is some sort of portico. It’s a covered public square in front of the station. So it’s a space which should be cover against the snow and rain. But it’s open to the park and it’s giving you a view to the original Fanta old station, which is beautiful – everybody admires this building.”
The ambitious project is set to get underway in 2028 and will cost around CZK 2 billion.












