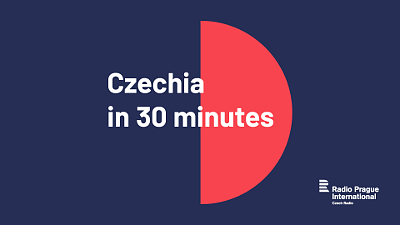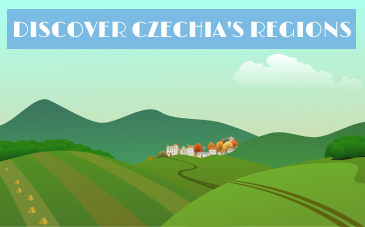Renovated Automatic Mills new highlight of Pardubice Region
The East Bohemian city of Pardubice, which lies on the confluence of the Labe (Elbe) and Chrudimka Rivers, is mainly associated with its production of gingerbread and the famous Velká Pardubická steeplechase. The industrial city also boasts a beautiful historic centre featuring a Renaissance castle. But what has recently put Pardubice in the spotlight are the newly renovated Automatic Mills designed by the pioneering Czechoslovak architect and designer Josef Gočár at the start of the 20th century.
The Automatic Mills are one of the most iconic buildings designed by Josef Gočár, who is regarded as one of the founders of modern Czech architecture. The monumental structure, standing on the bank of the Chrudimka River, was originally designed for the Winternitz brothers. Construction of the mills, built in red brick with stone elements, started in 1909. The façade of the towering, geometric structure was inspired by the ancient Babylonian Gate of Ishtar.
The facility worked without interruption until 2013, when the Goodmills company ceased operations there. In 2016 the whole complex of buildings was purchased by businessman Lukáš Smetana for CZK 20 million.
Together with the city of Pardubice and the Pardubice Region, Mr. Smetana has gradually transformed the place into a unique multifunctional public space, including two galleries, a café, a hall and other facilities.
“I am not a Pardubice resident, but my family and I have been living here for the last five years. My friend, architect Zdeněk Balík, told me that there was a beautiful building for sale in the historic centre. I had just ended my business with biogas stations and I was looking for a way to invest the money somewhere and this made sense.”
Lukáš Smetana admits that when he and his wife took over the site, they had no clear idea of what they would use it for. Their ultimate goal was to bring life back into the iconic building, which is the first structure in Pardubice designed by Josef Gočár:
“Gočár designed the building at the beginning of the 20th century, which was the Art Nouveau period. He was supposed to add all sorts of frills, but he didn't. He designed it in this austere style, because at the time, he was writing a thesis on English architecture.
“The silo is an example of a truthful approach to architecture. You can see a row of grain hoppers. Four of them have ornaments, but the fifth and sixth don’t. That's because the first four were full of grain, while the fifth and sixth served to quarantine the grains. Gočár wanted the facade to reflect the function.”
Initially, Mr. Smetana and his wife organized various events on the premises, such as markets and concerts. They eventually struck a deal with the city of Pardubice, which wanted to build an education centre in the former warehouse building.
The couple then sold another building, which today houses the Gočár Gallery, to the Pardubice Region, both under condition that their reconstruction would be entrusted to renowned architects. The renovation of the first part of the area, which covers a total of 11,000 square metres, took three years to complete, the businessman says:
“The original mill accommodates the East Bohemian Gallery, which is now called the Gočár Gallery. In the north-eastern part of the site, a new structure was built to accommodate the central polytechnic workshops, called the Sphere. On the ground floor you can find the city's GAMPA Gallery.
“As part of the redevelopment, a public space was created, which includes a square and a park in front of the premises. In the middle of the area there is a grain silo that was renovated by our foundation for exhibition purposes. There is also an observation deck with a bar on top of the multifunctional hall.”
Lukáš Smetana and his wife themselves kept the silo and the public spaces. For the time being, they plan to use the silo occasionally for cultural and social events until they find a permanent use for it. The reconstruction was done by the architectural studio Prokš and Přikryl.
“They studied architecture at the Academy of Fine Arts, so they have a slightly different approach to architecture. Each building contains a public space where you can always look in without having to pay an entrance fee.
“You each have the opportunity to look under the grain hoppers, although you have to be careful not to bang your head. It looks somewhat unfinished and dirty, but that's the approach of the architects who wanted to show the grain silo as it looked originally.”
The city of Pardubice originally wanted the education centre to be placed in an old warehouse in the north-eastern part of the premises, which served for storing packaged flour. In the end, a new structure, designed by renowned architect Jan Šépka, was built on the site. Lukáš Smetana explains why:
“We realised that the original historic buildings wouldn’t be suitable for this purpose, so we approached architect Jan Šépka to design a new building. Standing on two concrete blocks is the Sphere Education Centre. On the ground floor there is a brick building that accommodates an exhibition space and residential studios.”
The other building designed by Šépka is the Pardubice City Gallery, or GAMPA. Both of the newly designed building reflects Josef Gočár’s motto of truthfulness in architecture, says David Koppitz, head of the Sphere education centre:
“When you look around, you can see that nothing is hidden; natural materials are used and much of the electrical wiring is exposed. One of the ideas behind this concept is that architecture should be part of education, so that children can understand how such a complex building is made.”
The aim of the Sphere is to demonstrate different technical disciplines in an innovative and creative way, says Mr Koppitz:
“At the moment, children can visit four state-of-the-art laboratories. The central space is a room where we can explain various natural phenomena using a 3D model, so called Science on a Sphere. Each of the classrooms has a team of lecturers who explain various physical natural phenomena.
“Children can learn for instance about waste sorting or compression of liquids. They discover the science behind various physical phenomena, for instance a pulley or an electromagnet. Our ambition is to show what happens around us using a hand-on approach.”
The first stage of the renovation of the Automatic Mills took three years to complete and cost around CZK 905 million. The impressive complex welcomed its first visitors on September 29 and has received a lot of praise ever since.
The other half of the site, which will house residential, office and commercial buildings, is due to be renovated over the next three years.
The other half of the site, which will house residential, office and commercial buildings, is due to be renovated over the next three years.
Related
-
Pardubice Region
The region of sweet gingerbread. Birthplace of Bedřich Smetana and Bohuslav Martinů.
-
Discover Czechia's regions
With its rich history, stunning architecture and beautiful skyline Prague attracts visitors from all over the world. But there is much more to see in Czechia.






























