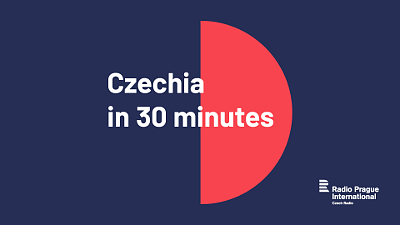Czech Architecture Prize awarded for innovative reconstruction of Moravian castle
This year’s Czech Architecture Prize has been awarded to architects Miroslav Pospíšil and Martin Karlík for their reconstruction of one of the country’s largest castles - Helfštýn. The design makes not just the castle but also the surrounding countryside more explorable, according to the jury.
Already a favourite of late 18th century romanticists as a picturesque medieval castle ruin buried in the hilly Moravian countryside, Castle Helfštýn remains one of the most popular medieval fortresses for tourists in the Olomouc Region. It is also among the largest castles still standing in the Czech Republic with its origins dating back to the late 13th century and the glorious rule of the country’s “Iron and Gold King” - Přemysl Otakar II.
The castle was later partially rebuilt into a Renaissance residence and remained a formidable fortress even during the Thirty Years War, withstanding Swedish assaults. Shortly after, the castle was partially demolished and remained as a ruin until the National Heritage Institute commissioned two young architects to reconstruct it.
Miroslav Pospíšil and Martin Karlík from the studio atelier-r say that their aim was to respect the historical features of the castle while also including contemporary architectural features.
“The first thing that struck us when we looked at the project was that light was coming into the ruined rooms of the castle from above. We tried to keep this feature and that can be seen in the glass roofs that cover the castle now.”
Aside from outfitting the castle with an original roof system, the architects also connected the ground floors with the upper levels of the Renaissance palace within its walls. They also opted to make a clear distinction between which parts of the structure are original and which are modern. Several terraces were also added in order to enable visitors to better take in the surrounding picturesque Moravian countryside.
This Monday, the project was awarded the Czech Architecture Prize by the Czech Chamber of Architects. Its chairman, Jan Kasl, says that one of the main reasons why the jury picked out the project was its innovative approach which layered on several new architectural styles to the structure’s historic core.
“Personally, I am very happy, because heritage architecture sometimes just conserves. In this case, heritage workers seemed to have cooperated very well, because they made it possible to bring in a new addition to the historic building, which is completely contemporary and wonderfully designed. If it is possible to add layers of new architecture in other cases of heritage site reconstruction, I don’t think that we have to worry about living in an open-air museum.”
Aside from the winning Castle Helfštýn design, six other projects also received honorary awards. These included the reconstruction of the eatery in the November 17 hall of Charles University’s Faculty of Humanities, designed by the Kuba & Pilař atelier, as well as the largely wooden Community Centre in the South Moravian town of Židlochovice by the Jura et consortes atelier, which the jury said would have won the prize if the award was handed out purely in terms of urbanism.
Another finalist was the interwar Baťa inspired Lazy House Zlín construction, which is based on the design of architect Petr Janda and his studio brainwork.
Prague also had a representative in the Czech Architecture Prize shortlist. The studio Papundekl Architekti were shortlisted for their translucent design of the new Pavilion in Prague's Výstaviště near the Stromovka park.
The Czech Architecture Prize is awarded by the Czech Chamber of Architects. Its intention is to propagate accomplished works produced by both new and established architects to the public.








