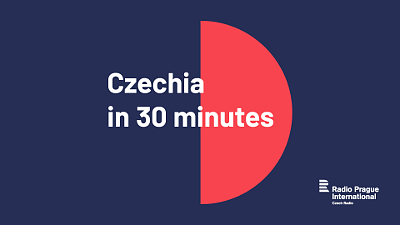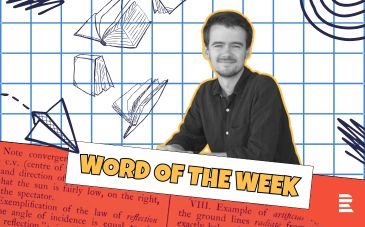SIAL studio wins top prize for conversion of early 20th century spa
This week saw the awarding of the country’s Architecture Grand Prix (or Grand Prize), recognizing projects completed on Czech soil over the course of the year. Held by the Society of Czech Architects together with the Czech Chamber of Architects, this year’s prize went to SIAL Studio, for the conversion of an early 20th century municipal spa in Liberec into a vibrant new gallery and depository.
Original arches and motifs were retained but now contrast against white walls and other contemporary elements. Just last year the interiors were empty and all exposed brick. Architect Jiri Buček of SIAL Studio describes the main changes:
“The main task was to remove the actual pool basin and replace it with a glass floor, which allows for an entirely new hall. Underneath was an area where massive pillars used to support the pool itself.”
At certain angles, the glass floor, a sublime masterstroke, shimmers not unlike water which once filled the spa. The jury itself pointed out that the combination of old and new created an exciting new dynamic, stressing that SIAL Studio had successfully maintained “the relationship between the historic and the new at the desired equilibrium”.
The chairman of the Society of Czech Architects, Miloš G. Parma, told Czech TV the return of the space to the public was also of primary importance. Asked whether architects preferred to work on entirely new buildings or to convert old ones, he said this:
“I myself prefer the option of building something completely new on a green meadow. That said, converting a building like this one presents its own challenges: all kinds of problems, many of them new, which had to be tackled.”The winning design for the new gallery, called Lazně oblastní galerie beat out 68 other entries in the Grand Prix competition this year.







