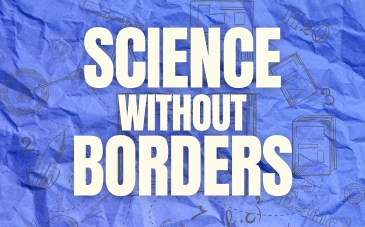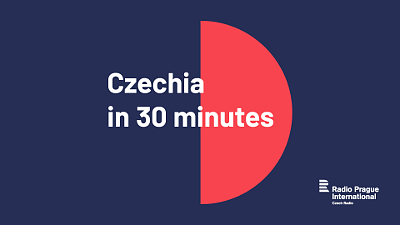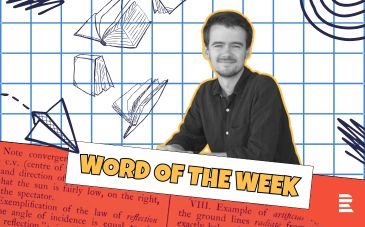Coffee table book highlights Czechoslovakia’s Communist-era architecture
An impressive, two-volume book dedicated to Czechoslovakia’s Communist-era architecture has recently been released by Prague’s Bigg Boss publishing house. The ambitious publication, entitled ‘Architecture 58-89’, was written by 30 experts and took more than 10 years to complete.
The book, which covers nearly 1,400 pages and weighs over 5,5 kilos, was initiated and edited by the artist Vladimir 518, who has long been interested in the stigmatized architecture of pre-1989 Czechoslovakia. With its more than 40 chapters, it is probably the most comprehensive book written on the subject to date.
One of the 30 experts who contributed to the book is architecture historian Jakub Potůček. He focused on architects Jaroslav Fragner and Emil Přikryl, as well as on the creators of Prague’s now demolished Transgas building, Ivo Loos, Jindřich Malátek and Václav Aulický:
“I think the contribution of the book is that it was initiated by a person who is not an art historian and therefore it offers a slightly different point of view than the classical art historical one.
“It’s the point of view of a person who is mainly interested in the culture and visual side of the period, and also in something called activism.
“I think it is evident in some of the chapters, because many of the post-war architects also tried to contribute to some of the key social issues of the time through their work."
The book presents buildings by architects Věra and Antonín Machonin, Karel Prager and the renowned studio SIAL in Liberec, but also some of the country’s high-rise estates, such as Prague's Invalidovna.
It also focuses on the wider context of the time, from the political system to basic architectural styles, the position of women in architecture and architecture conservation.
A related exhibition is currently on display at the Prague Centre for Architecture and Urban Planning (CAMP), located on the grounds of the Emmaus Monastery, in a building designed by the famous communist-era architect Karel Prager.
Part of the exhibition is a special audio-visual collage made from previously unpublished photographs, 3D models and documentary footage from 1958 to 1989, projected on the building’s wall, says CAMP’s director Štěpán Bärtl:
“The collage projected on the widescreen is made of the best of what you can find in both volumes of the book and it naturally focuses on Prague, because that’s what CAMP is about.
“Vladimír 518 wanted to present the buildings as they looked like when they were built, and many of these photos have never been published before. It is a rather controversial part of our architecture history and it is really fascinating to see it on the big screen.”
The exhibition Architecture 58-89 will run at CAMP until April 17 and includes an accompanying programme consisting of lectures on the past, present and future of post-war architecture.










