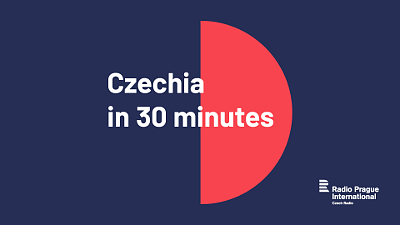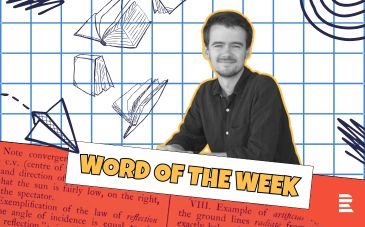New book maps history of Prague’s Rudolfinum concert hall
A new book, published by the Czech Philharmonic in collaboration with the National Heritage Institute and the National Technical Museum, pays tribute to one of Prague’s most beautiful landmarks, the Rudolfinum concert hall. On the space of five hundred pages, it maps the history of the building from the first construction plans to the early 1990s. The book, called Temple of Art: Rudolfinum, also features over 270 historical photographs, drawings, plans and posters.
The neo-Renaissance building of the Rudolfinum, one of the oldest concert halls in Europe, was designed by the architects of the National Theatre Josef Schulz and Josef Zítek. It was named after the Austrian crown prince Rudolf and it was opened to the public on February 7, 1885.The building has been used as a concert venue by the Czech Philharmonic since the orchestra’s foundation in 1896, but it is also home to one of Prague’s leading art galleries.
Lukáš Duchek, head of the investment and administration department of the Rudolfinum, spoke to Czech Radio about the newly released book dedicated to the famous landmark. He first explained how the Rudolfinum came to be built in the so-called Rejdiště:
"In the 1870s, the place called Rejdiště, with its chemical plants and timber warehouses, was located on the outskirts of the Old Town. Since the 1870s, urban plans proposing changes to the area started to emerge. One of their authors was architect Josef Zítek. As the first building in the area, Rudolfinum set the direction for its future development.
"The place gradually turned into an island of art and education. It accommodated the buildings of the Museum of Decorative Arts, the Charles University’s philosophical and law faculties and the Academic Gymnasium, today the seat of the Prague Conservatory, as well as the building of the Academy of Arts, Architecture and Design."
One of the authors of the book, art historian Richard Beigel, says that the setting of Rudolfinum is unique in itself. The building with a monumental backdrop of Letná park and a spectacular view of Prague Castle is located on the right bank of the Vltava river, at a place where all of the Old Town’s main streets come together. Here is an extract of his text:
The urban value of the place and its key role in the city is obvious today but at the time when the idea to build Rudolfinum originated, the situation was quite different.
Rejdiště, as the place is called, used to be a sort of inner periphery. Low houses, fences and other buildings grew from the uneven surface of the river bank, which serve to store timber, saltpeter and for other agricultural purposes.
The character of the periphery was also enhanced by the vicinity of the Jewish ghetto, which was an organism of its own within the Old Town with its vast Jewish cemetery.
Construction of Rudolfinum
The construction of the multi-purpose building dedicated to music and visual arts was initiated by the savings bank Böhmische Sparkasse, the oldest financial institution in Bohemia.The authors, selected in an international competition, were two very important architects from Prague, Josef Zítek and Josef Schulz.
Both of them were professors of Prague Technical University and former students of a famous school of architecture, the Academy of Arts in Vienna. They were also responsible for many other important buildings in Prague, including the National Theatre. Lukáš Duchek again:
"In December 1874 they set out on a working trip to Germany, France, Belgium and the United Kingdom to see famous concert halls and galleries and meet some of the leading European architects and other experts.
"Their main advisor over acoustics was the German composer Richard Wagner, although, as you can read in the book, his advice wasn’t always the best.
"Construction of the Rudolfinum concert hall began in June 1876 but it was delayed from the start due to the rising level of the Vltava River.
"In the end, the construction process took eight years instead of the planned four and the final budget increased from 500,000 to two million Guldens. The building was approved in 1884."
The Rudolfinum building consists of two interconnected parts. One is the famous Dvořák Concert Hall, now housing the Czech Philharmonic Orchestra. The rear part of the building, today’s Rudolfinum Gallery, is used as a space for art exhibitions. The building was decorated mainly by the artists of the so-called 'National Theatre generation', such as František Ženíšek, Bohuslav Schnirch and others. Lukáš Duchek continues:
"The main author of the interior decoration was Pietro Isella, a respected ornamental author of the era. His work focused on the ceiling in the main concert hall and the staircase which leads to the exhibition space.
"The decoration of the exteriors was entrusted to Josef Fanta and Celda Klouček. The most important exterior decorations include the female statues at the entrance, symbolizing church and secular music, the Sphinxes at the gallery entrance and the two lions at the carriage entrance, designed by Antonín Wagner and Bohuslav Schnirch."
The opening ceremony took place on February 7, 1885, with a concert featuring Ludwig van Beethoven’s overture The Consecration of the House. From that moment until 1918,
New temple of art
Rudolfinum served as the city’s new temple of art, accommodating various cultural institutions, including galleries. However, as their collections grew in size, they were forced to look for a space of their own, writes art historian Roman Prál:
The nationalised Academy of Arts moved to a new building at Letná, and the Museum of Applied Arts also acquired a venue of its own. Later, the Academic Gymnasium and university buildings were built along the river.
So the building’s lack of space turned out to be an advantage for the development of the nearby district. Thanks to the initial contribution of Rudolfinum, the plans for creating Prague’s island of arts and culture materialised.
The book Temple of Art: Rudolfinum also describes in detail how the newly established Czechoslovak government decided to turn the monumental building into a provisional seat of the parliament, says Lukáš Duchek.
“In September 1919, the state administration took over Rudolfinum. Soon, its renovation was launched. The building was interconnected with the neighbouring Academic Gymnasium, which was also taken over by the parliament. The auditorium and the concert hall were rebuilt to serve as the House of Parliament and the stage was turned into grandstand. The first session took place there on May 26, 1920.”
Although the use of Rudolfinum as a seat of the Parliament was regarded as a provisional solution, construction of a new parliamentary seat was delayed and the temporary arrangement turned into a permanent one.
War Years
That is, until the outbreak of the Second World War, when the Nazis once again turned the building into a concert hall. Here is an extract from the book written by historian Michal Novotný:
There were several reasons why the Nazis decided to rebuild Rudolfinum again. One of them was the symbolic „cleansing“ of an originally German building, which was, in their eyes, degraded by serving the Czechoslovak Republic. The Neo-Renaissance style of Rudolfinum also appealed to the Nazis, and another reason was that the German orchestra in Prague didn’t have their own concert hall.
Post-War development of Rudolfinum
After the renovation and modernization, Rudolfinum was ceremoniously opened to the public on 16 October 1941, in the presence of the Nazi governor of occupied Bohemia and Moravia. It took place on the same day that the first transport of around 50,000 Prague Jews was sent from the city’s Bubny station to the extermination camps in the east.
After the war, Rudolfinum became the seat of the Prague Philharmonic Orchestra as well as the Prague Conservatory and the Academy of Music. In 1946, it hosted the first ever concert of the Prague spring festival. Following the fall of the Communist regime, Rudolfinum underwent a thorough renovation lead by architect Karel Prager, which included the re-establishment of the gallery. The building opened to the public on May 14, 1992 and has since served its original purpose.









