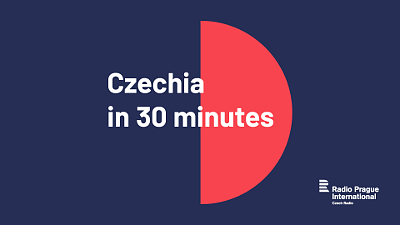Architect Barbara Bencová: Simplicity that fits the surroundings
Originally from Bratislava, architect Barbara Bencová found a home in Prague quite a few years ago. But in the 30 years of her life, she has also had a chance to study in work in the major European centers of design and architecture. Having tried out remodeling flats, luxury interior design, student housing, Barbara has gained international success this year with a design of a kindergarten in Milan.
“We picked up this competition – me and my colleague Alex – because we wanted to try something different. We just wanted to give it at try, because we don’t have a chance to do something like this in the Czech Republic.”
The design itself is fascinating, because we are used to schools being kind of square, school buildings having right angles everywhere. And your design, I think, doesn’t have a single straight line. What was the main concept you were working with?
“Well, the urban context of this sight was Milan, which is very orthogonal and we wanted to break down this rigorousness of the urban planning. You can also see the site from the tall buildings that surround it. So, we wanted to create an oasis for children, that they can also see from their windows, and its organic shape.”
And in terms of the experience that the children would have inside the school, what was your goal?
“The classes are separated into three sections for three different age groups, but somehow they can also be connect together. And they should also have some common spaces and common gardens. So, we were trying to reach this goal, so that children would be able to meet at some points and be together and could go to the nature directly from their classrooms. That’s why the classrooms are shaped like Us or almost circles. When you open the windows, they can directly enter the playground and nature and have all of these experiences. They also have animals in these gardens, which they take care of. Or they can have classes inside when the doors are closed. The children all have different personalities, so we were trying to create a space that would feel comfortable for all of those personalities.”Where there any specific comments or reactions from the school, about why your project was particularly attractive to them?
“I think our original vision was what was so attractive for them, the fact that we wanted to break the rigorousness of the urban context and they understood that this playful shape of the kindergarten is probably the best way for children to feel good.”
In the past, you have had experiences from many countries. You’ve lived, studies and worked in Venice, in London, in Paris…and you were born in Bratislava, you grew up in Prague. Do you think that there is one place or one experience that has influenced you most in your work today?“Well, it was probably Paris. Because of the office as well, but also I think people imagine life in Paris a bit differently than it is. I was there for an internship at the studio of Renzo Piano.”
What kind of work did you get to do there?
“Basically, everything, because they have teams that switch all the time between models, drawing, attending meetings and so on, so it was the first experience with big buildings and with big projects. And we really had to do all kinds of work. It was nice that it was so varied, that you were not focused on one thing the whole time. Sometimes, going to the models was like taking a holiday, because you don’t have to focus all the time on lines or you don’t have to stare at a screen all the time.”
You also had a chance to work on the Shard skyscraper in London. You were part of a team working on the interior of the Shard.
“Yes, but it was in Prague, working for BFLS office, which has location in London, Prague and China.”
How different was that work? I’m guessing working on an interior of a luxury building is something very particular.“It was very different, because the amount of money that could be invested into the interior was…you just cannot imagine. I don’t want to say that we could do everything, but the materials were the most luxurious ones that could be used.”
And last year, you founded your own B2 Architecture studio. If it’s possible at all, how would you define your style right now?
“I’m looking for simple concepts. I’m trying to work with the things that I have in the place or the site. And I’m not trying to rape the structure that there is. I want to bring light and simple things to the project.”
How different is design and architecture in this country, in comparison to the other countries you worked in?“I think that in the Czech Republic people are not brave or they don’t have that drive to try to change the normal things, the normality of how it was before.”
Do you think that it is changing in any way?
“It is, it definitely is. I think, we are getting there. There are many small [designer and architecture] offices right now in Prague that were not here five years ago. So, I think that in five years time we will be in a completely different situation.”
You spoke before about the kindergarten and adjusting to the personalities of the children and the needs of the neighborhood. In your opinion, does modern architecture today dictate how we live, or does it adjust to our needs?“It should adjust to our needs, but somehow it also shapes the taste of the people. So, those two things should collaborate and neither should be stronger.”
Do you think that that’s happening today in the Czech Republic?
“I think we are getting there. Slowly, but we are getting there.”









